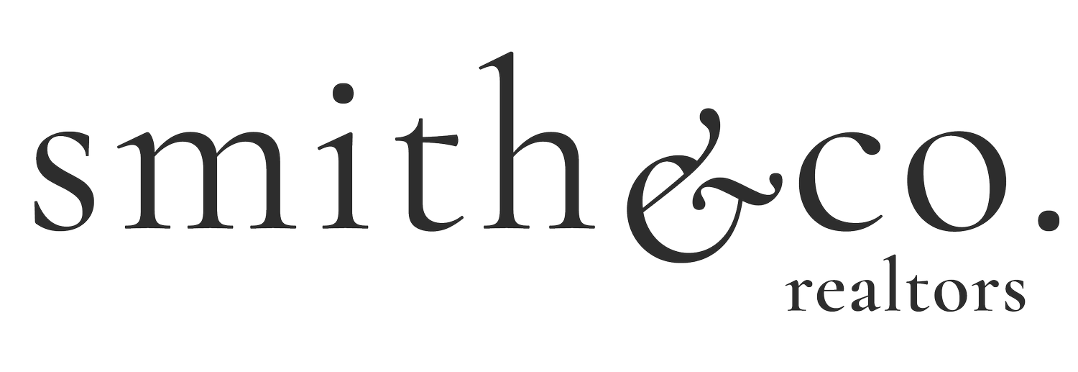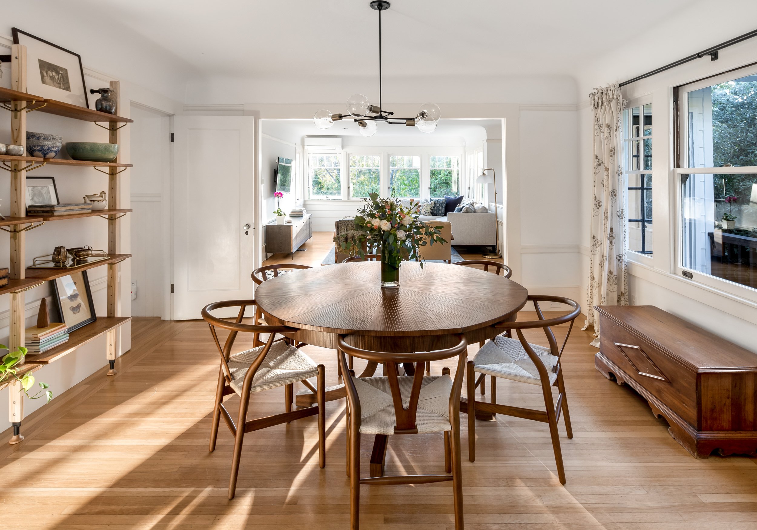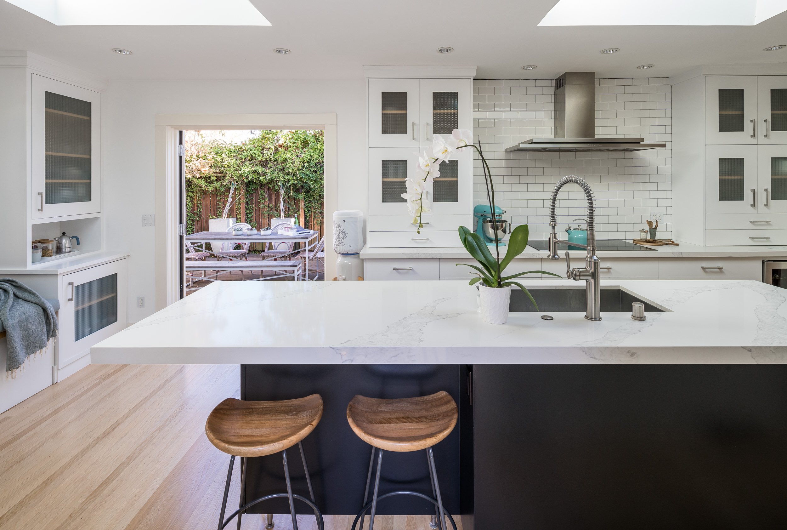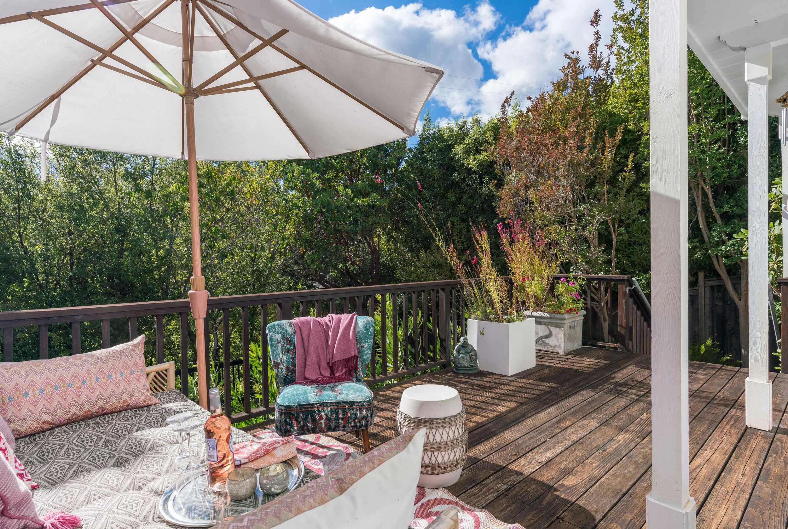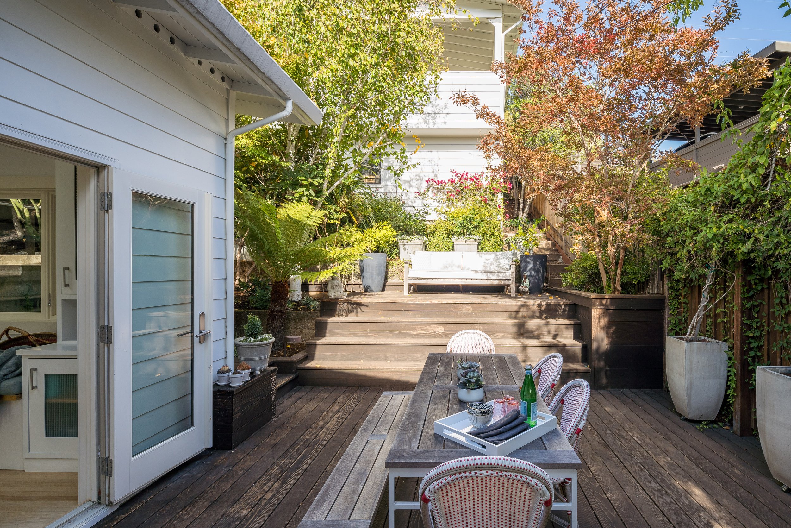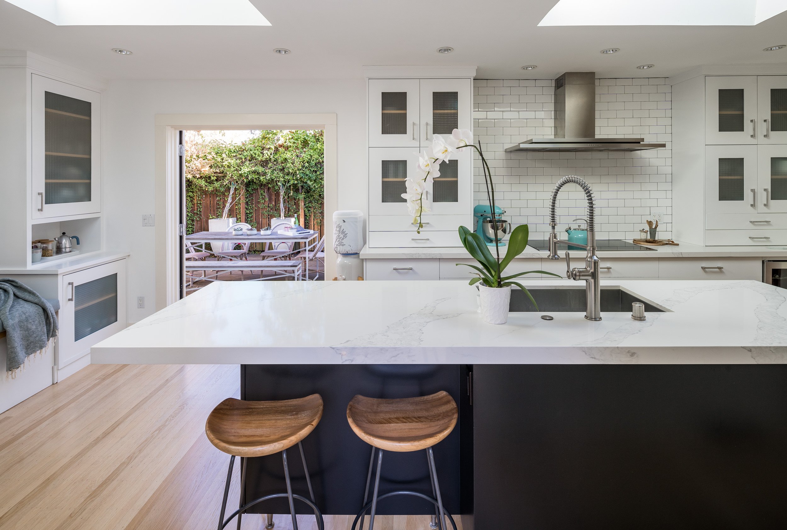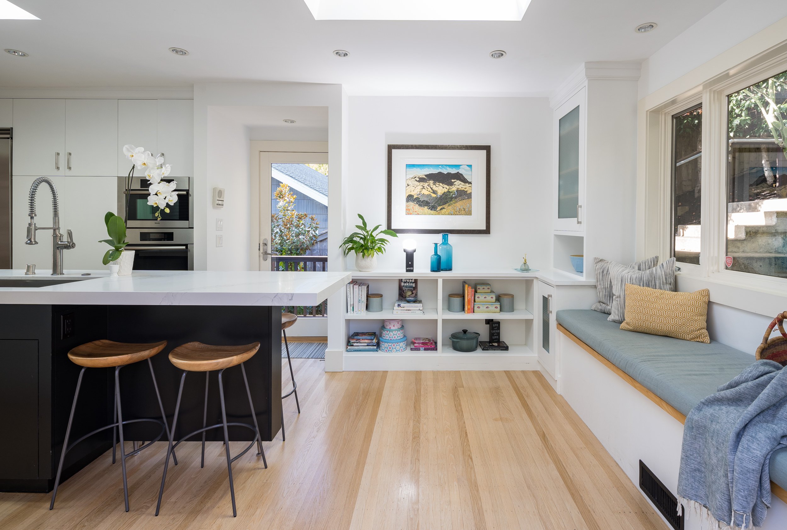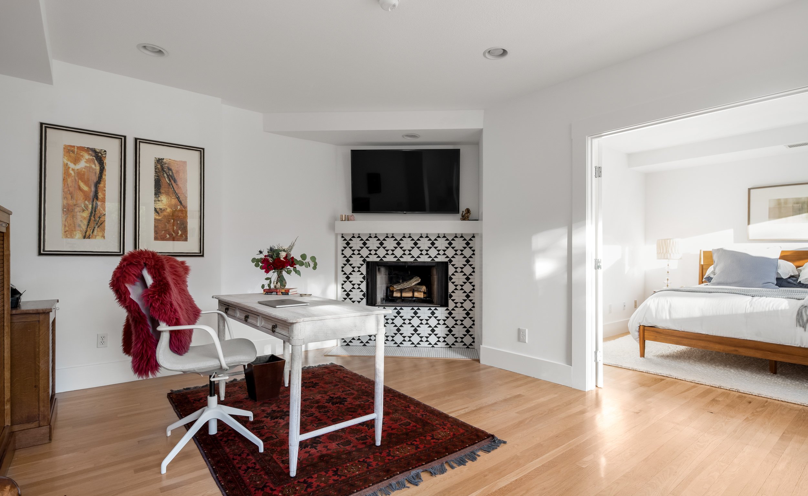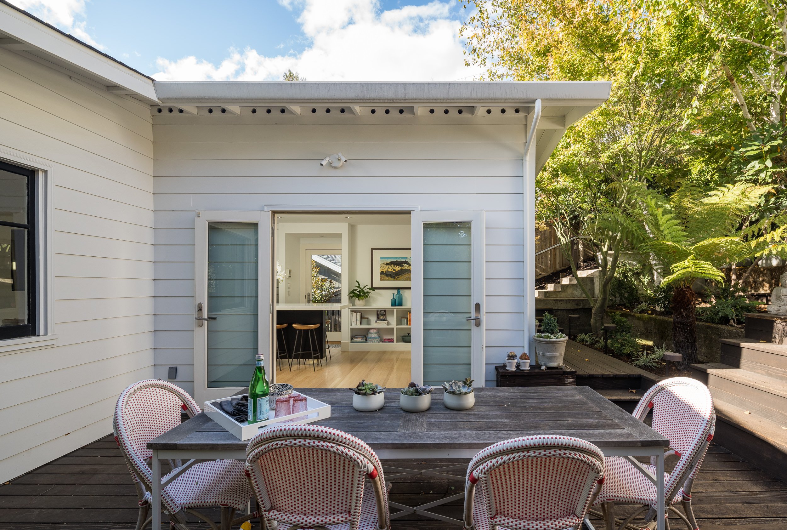34 Circle Ave.
Mill Valley, California
Sold $3,300,000
3 Beds / 2 Baths /2,009 Sq. Ft.
The +/- 2000 square foot residence perfectly blends beautiful period details with great scale and abundant light throughout.
Originally built in 1920 as a summer cottage for a San Francisco family, 34 Circle Ave has undergone a substantial renovation utilizing the finest in designer finishes throughout. Vintage and restored divided light windows, fine moldings, glass doorknobs and the extensive use of tile and stone that grace the three bedroom, two bathroom home. The residence offers both an upper level great room and lower level family room/office ideal for a flexible floorplan. The outdoor living spaces feel as if you are in a magical english garden. There is direct and inviting access to outdoor dining and lounging areas ideally located off of the kitchen. Multiple decking and lawn areas allow for entertaining or just finding a quiet spot for a cup of tea. With a dreamy location and a private gate to Buena Vista Ave., 34 Circle Ave. provides the opportunity to be just steps away from vibrant Downtown Mill Valley. Imagine walking to town for a coffee at the Depot or possibly an evening stroll for dinner or a movie.
The outdoor living spaces feel as if you are in a magical english garden.
Main Level
Sunlit living room surrounded by vintage restored divided light windows, wood burning fireplace
Beautifully appointed formal dining room with glass french doors leading from the kitchen
Chef’s kitchen offers a oversized island with seating, custom built-ins, high-end, Viking refrigerator, Miele stainless appliances, wine refrigerator and ample storage
Fabulous full bathroom/formal powder room offers custom tile floors and walls, ample storage, and a shower over the large tub
Lovely bedroom on this level is large with beautiful light and two walls of vintage windows.
Second bedroom with abundant light and views out to the garden
Lower Level
Hotel like tranquil master suite offers a large walk-in closet with custom built-ins, views out to the garden and a private sunlit deck with access to the lawn area below.
Gorgeous master bathroom, fully updated, includes a large double vanity, Quartz slab counter with white subway tile backsplash, and huge walk-in shower and heated floors
Adjacent bonus room with possibilities of a home office or second family room.
Additional Features
Street to street lot, with private gated access to Buena Vista Ave.
Two zone air conditioning on both levels
Multiple skylights in kitchen
Walk-in storage under carport and both sides of house
Temperature controlled wine storage under house
Newly refinished hardwood flooring
Two car carport
