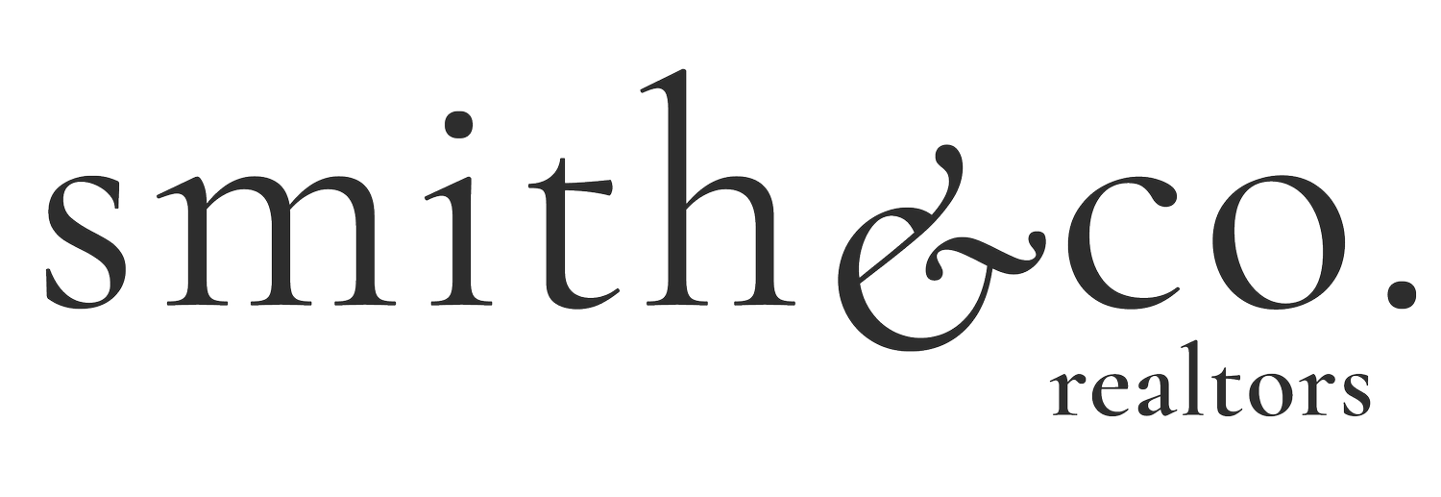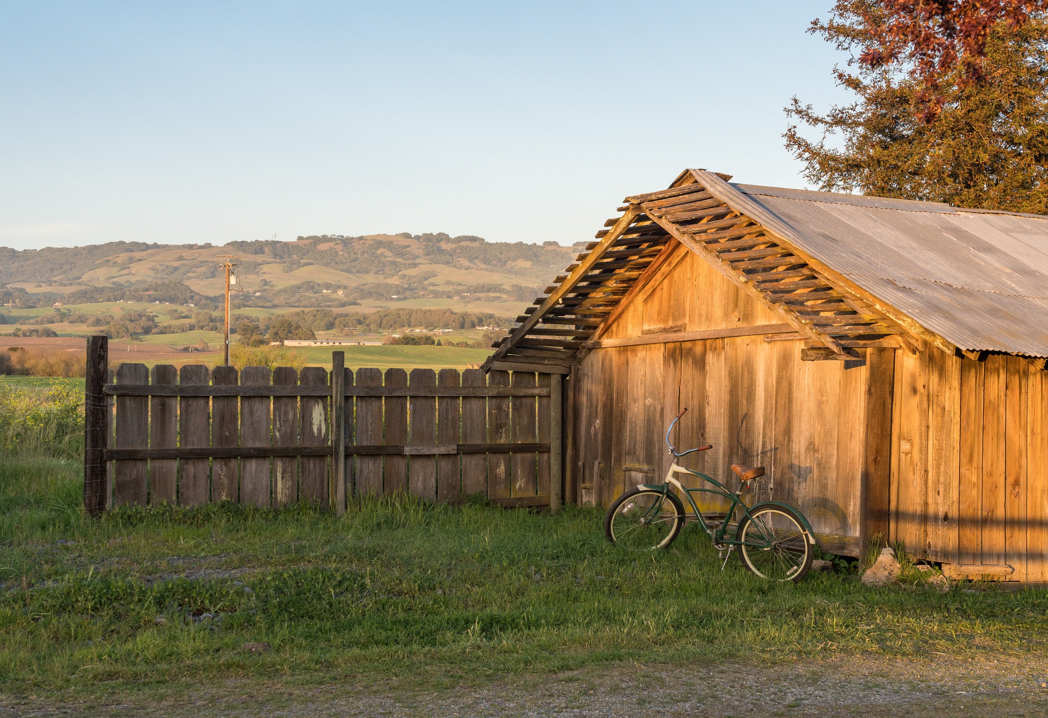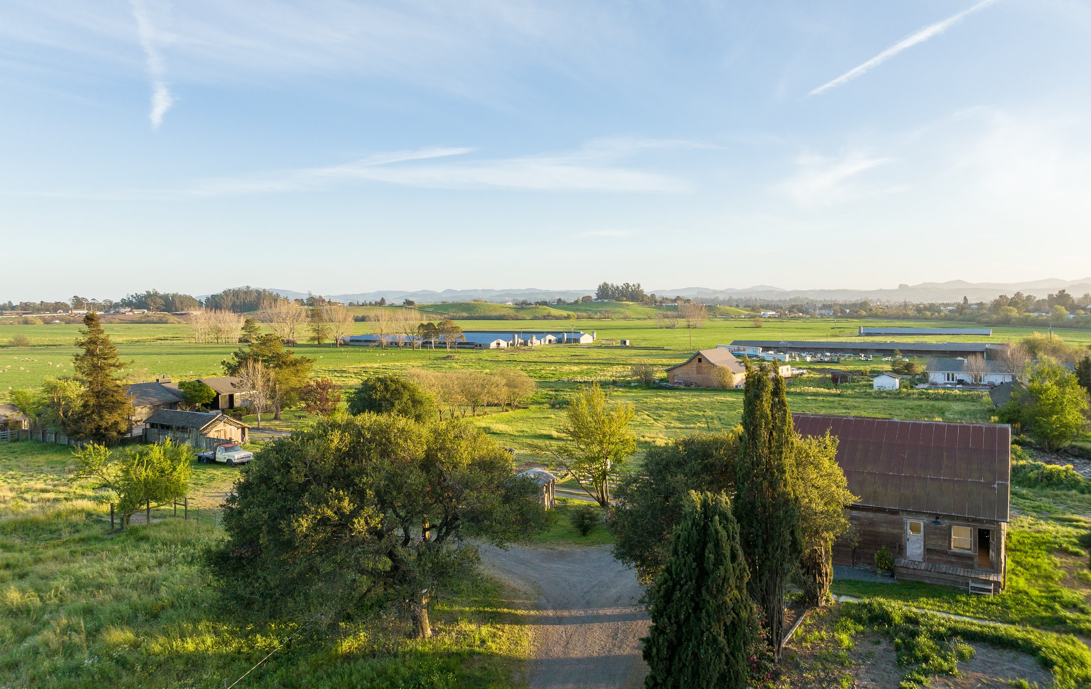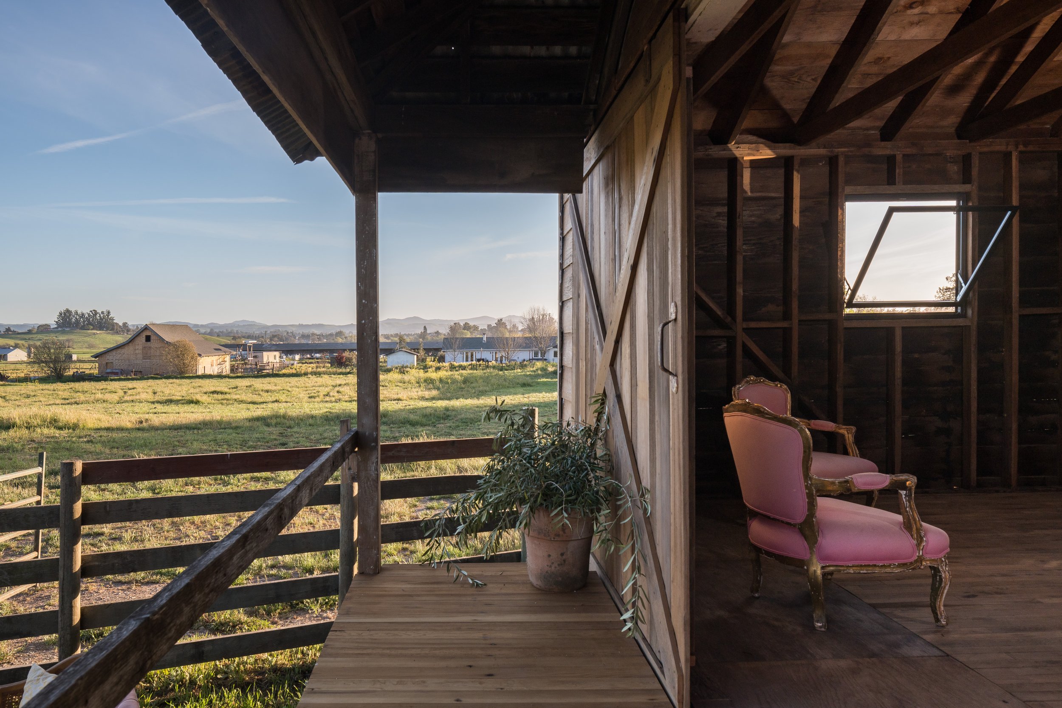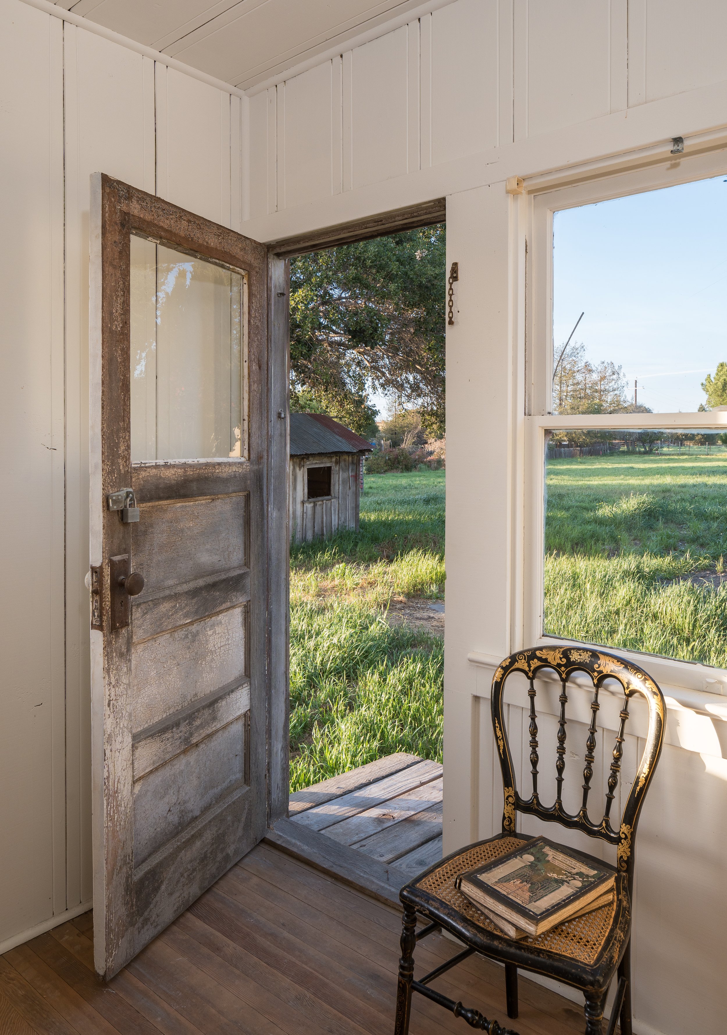820 Old Adobe Rd.
Petaluma, California
Offered at $1,995,000
3 Beds / 2.5 Bath / 3 Car Garage / 1900 Sq. Ft.
8.46 Acres / +Restored Barn & multiple outbuildings
Walking around this expansive property brings you back to a simpler time. This place is literally teeming with life and opportunity; pasture land for grazing animals, orchards, organic gardening, you name it!
Old Adobe is located in the heart of Sonoma County surrounded by the iconic golden rolling hills of the North Bay all in the shadow of Sonoma Mountain. As a former family chicken farm dating back 100 plus years, Old Adobe is reminiscent of a bygone era. A restored square dancing barn sits on 8 pasture acres with a charming ranch home and multiple outbuildings. Old Adobe is a place that sparks creativity, serenity, connection to nature and a place to let loose and gather with your people. To put it simply, Old Adobe is a magical experience.
The Main House was added in the 90’s to the 1908 established farm. The house is 2,200 square feet, single level with 3 bedrooms 2.5 bathrooms and a large office. The interior spaces feel warm, artistic and inviting. The main living/kitchen area opens to the back deck and patio with fruit trees, views of Sonoma Mountain and pasture land with sheep grazing. The multiple outbuildings have been cleaned up and updated allowing for one to use their imagination on future use. The grand dame of the property is the restored square dance barn and hay house. The moment you walk into the barn you are greeted with a feeling of celebration!
Old Adobe is the perfect oasis for a weekend getaway or a working farm. The possibilities are endless and your creative juices will flow the moment you enter the property.
Property
100 yard gravel driveway with majority of buildings offset from main road
Flat farmland ready for cultivation or pasture
5 minutes from Penngrove but feels like the countryside
Truly vibrant wildlife and natural foliage
Mature oak and fruiting trees
Ranch Home
Easy single-story ranch layout with new engineered wood floors throughout
Fresh interior/exterior paint and new recessed lighting
Sunlit living room surrounded with wood-burning fireplace
Generous dining room for entertaining
Master bedroom + two additional bedroom at far end of home
Powder room off kitchen for easy enteritaining
Office/play room/entertainment directly off garage
3 car garage for parking or indoor workshop…or both
Ample back deck overlooking tranquil countryside
Restored Barn
1950s restored squaredance barn equiped with new lighting and guest bedroom
Perfect for large events; weddings, parties, dinners etc.
Chicken Houses
Multiple chicken coops and houses around property ready for reuse
Utility Shed
Art Studio & Materials Shed
Additional onsite sotrage or workshops for farm equipment or converted artist studio
More…
Zoning allows for 1,200 sq ft. Accessory Dwelling Unit and one 640 sq ft. Guest House.
